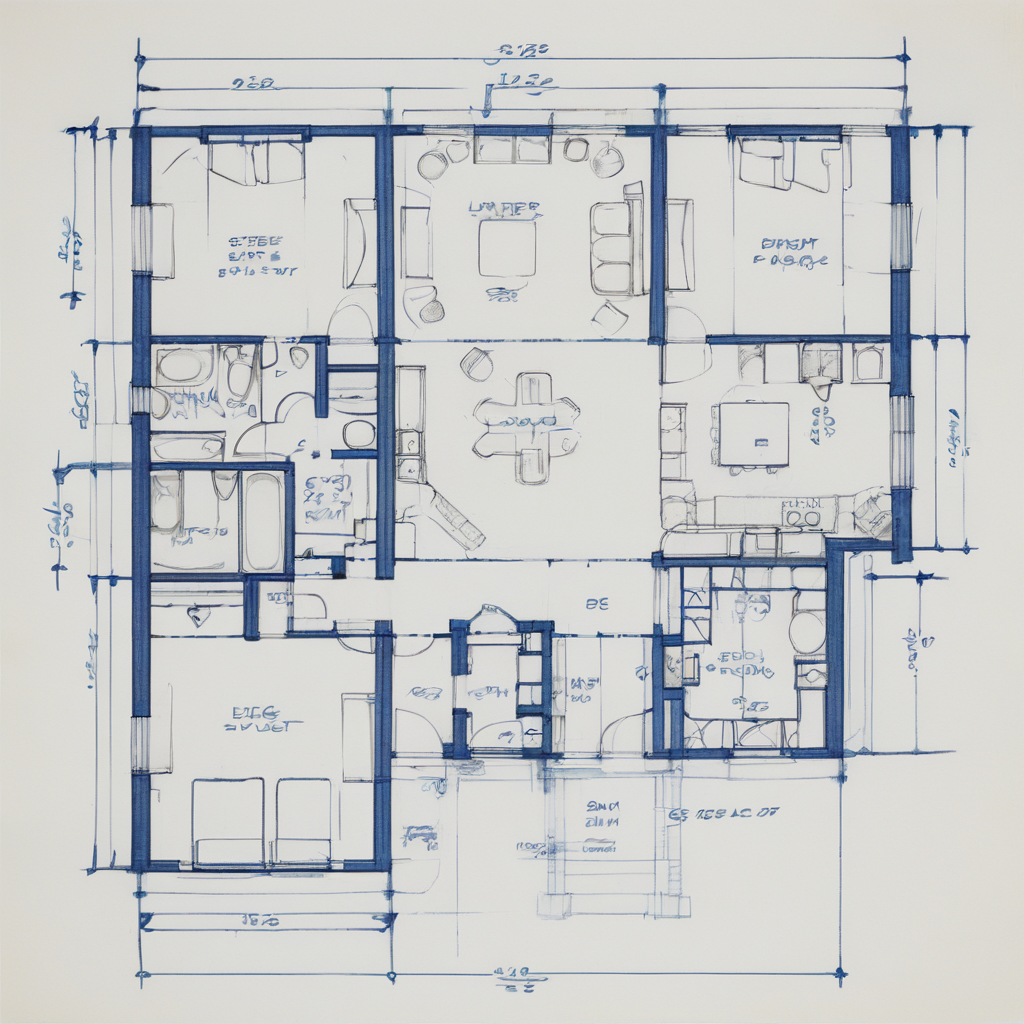
The floor plan of a home plays a crucial role in shaping its functionality, flow, and overall appeal. From open-concept layouts to traditional designs, there are a variety of floor plans to suit different lifestyles, preferences, and architectural styles. In this article, we delve into the world of home floor plans, exploring the diversity of layouts and designs that homeowners can choose from to create their ideal living space.
1. Open Concept Floor Plan:
- Open concept floor plans are characterized by a seamless flow between the main living areas, such as the kitchen, dining room, and living room. Walls are minimized or removed to create a spacious and interconnected layout that promotes social interaction, natural light, and a sense of airiness. Open concept floor plans are popular for modern homes and are ideal for entertaining and family gatherings.
2. Traditional Floor Plan:
- Traditional floor plans feature distinct rooms separated by walls and doors, creating defined spaces for different functions, such as living rooms, dining rooms, and kitchens. Traditional layouts offer privacy, formality, and a sense of coziness, making them well-suited for classic and timeless home designs.
3. Split-Level Floor Plan:
- Split-level floor plans divide living spaces into multiple levels, with short flights of stairs connecting each level. This design creates visual interest, distinct zones for living and sleeping, and opportunities for unique architectural features. Split-level floor plans are popular for maximizing space on smaller lots and creating a sense of separation between different areas of the home.
4. Ranch Style Floor Plan:
- Ranch style floor plans are characterized by a single-story layout with a long, low profile and an open design that emphasizes horizontal lines. Ranch homes typically feature spacious living areas, large windows, and easy access to outdoor spaces, making them ideal for single-story living and indoor-outdoor flow.
5. Contemporary Floor Plan:
- Contemporary floor plans embrace modern design principles, clean lines, and innovative layouts that prioritize functionality, efficiency, and sustainability. Contemporary homes often feature open spaces, minimalistic aesthetics, and flexible floor plans that can be customized to suit the homeowner’s needs and lifestyle.
6. Multi-Generational Floor Plan:
- Multi-generational floor plans are designed to accommodate multiple generations living under one roof, with separate living areas or suites for privacy and independence. These layouts often include dual master suites, in-law suites, or separate entrances to accommodate extended family members while maintaining a sense of togetherness and harmony.
7. Duplex or Townhouse Floor Plan:
- Duplex or townhouse floor plans feature two or more attached units with separate entrances, living spaces, and amenities. These layouts are ideal for multi-family living, rental properties, or urban environments where space is limited, and vertical living is preferred.
From open concept layouts to traditional designs, the diversity of home floor plans offers a range of options for homeowners to express their personal style, meet their functional needs, and create a living space that reflects their lifestyle. Whether you prefer a spacious and interconnected layout or a cozy and traditional design, exploring different floor plans can inspire creativity, innovation, and customization in designing your dream home.
Cedar Hill St. Louis Jefferson County Olivette Kirkwood Ballwin Arnold Franklin County St Charles County Fenton High Ridge Dittmer Creve Coeur
